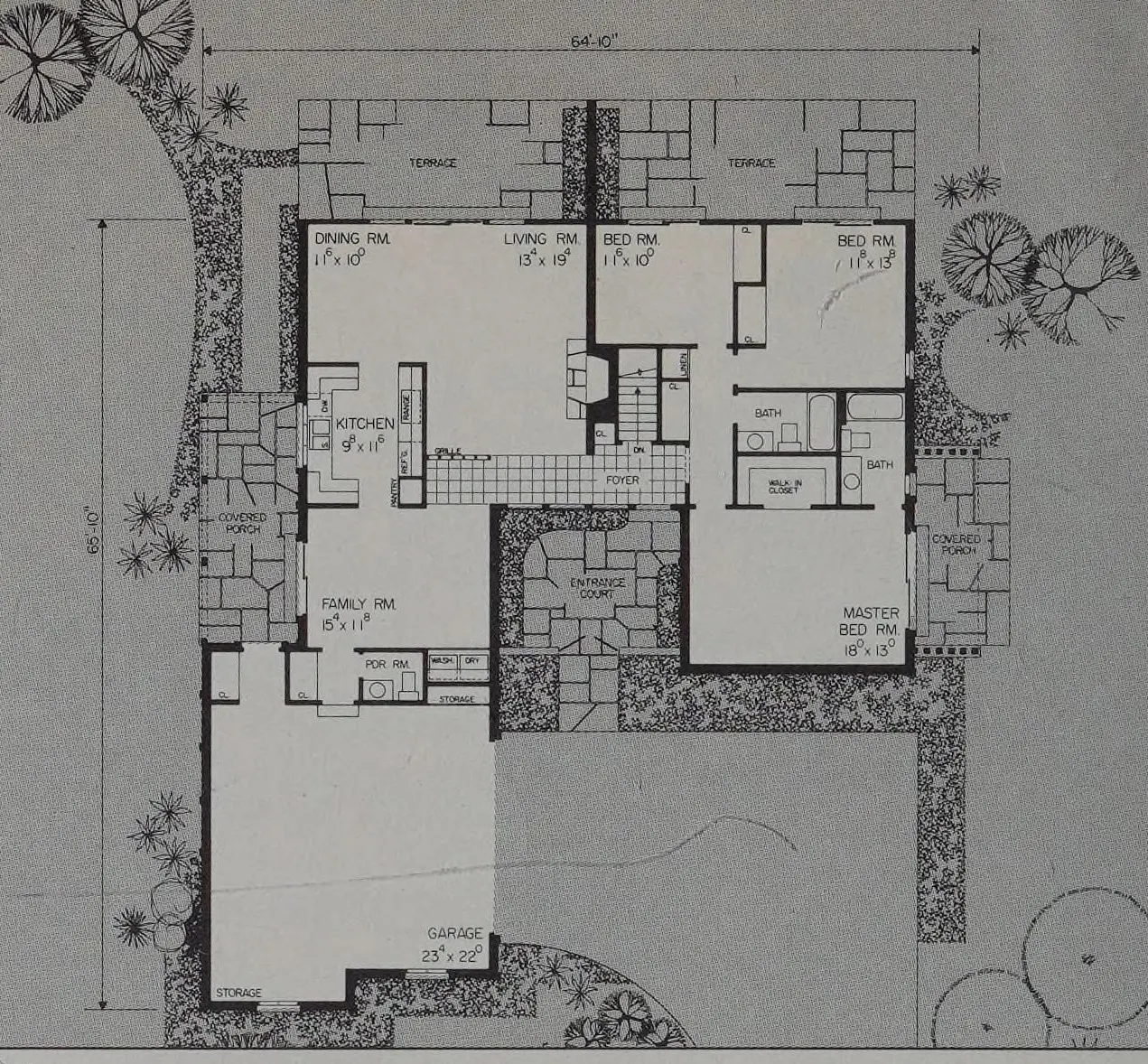Here are three distinctive Tudor designs with tremendous exterior appeal and efficient floor plans. While each plan features three bedrooms and 2 baths, the square footage differences are interesting. Note that each design has its own outstanding features. This appealing exterior is highlighted by a variety of roof planes, patterned brick, wavy-edged siding and a massive chimney. The garage is oversized and has good storage potential. In addition to the entrance court, there are two covered porches and two terraces for outdoor living. Most definitely a home to be enjoyed by all family members.







.jpg)





Social Plugin