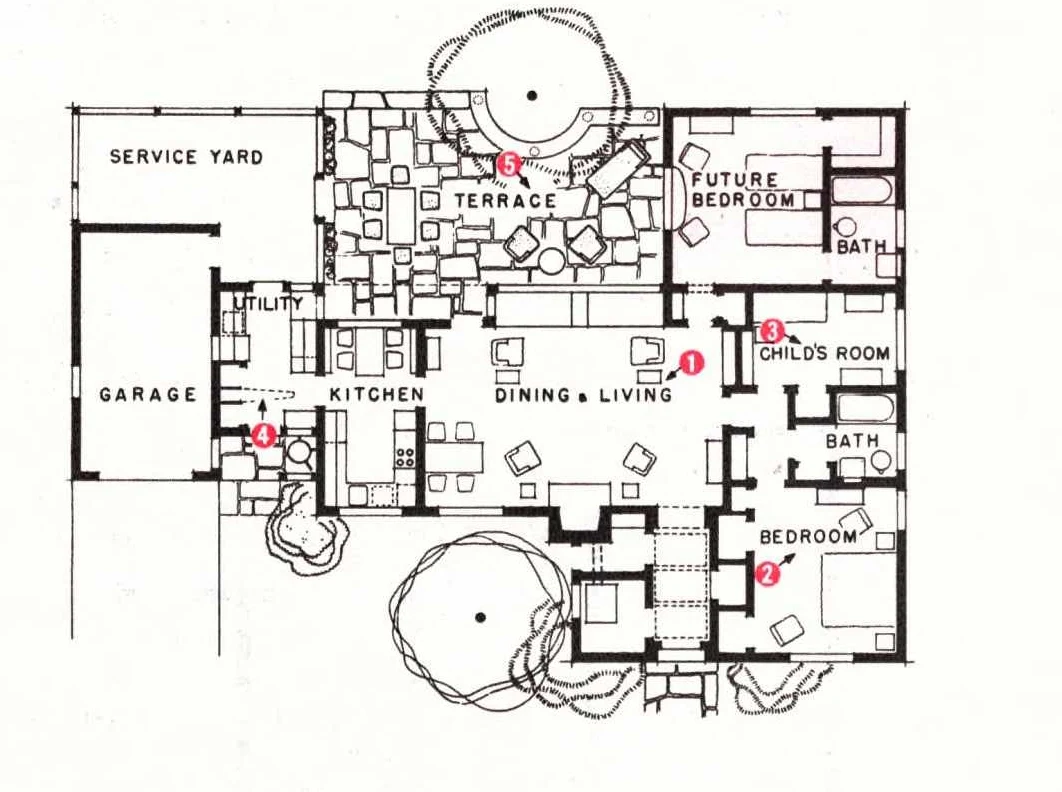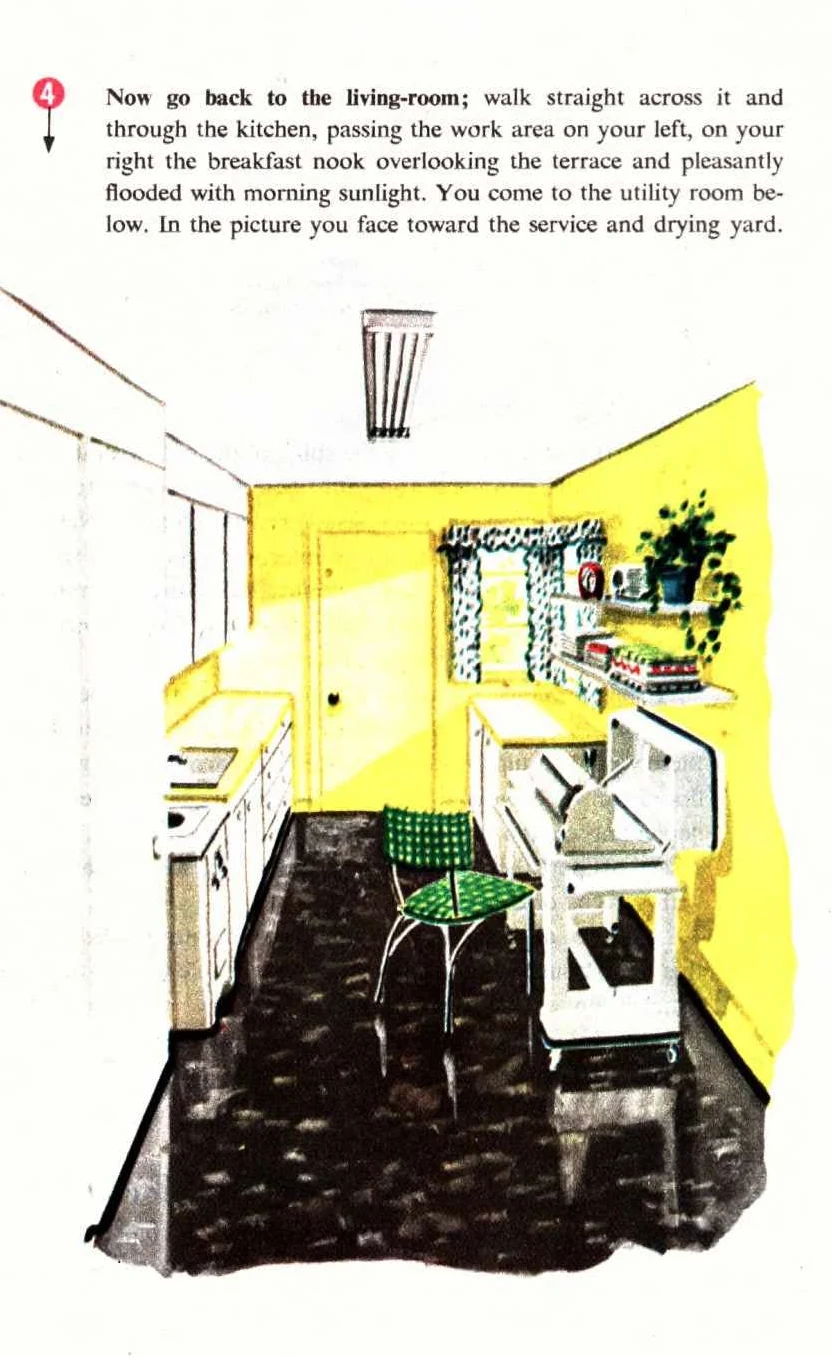In this view the future bedroom (at top right of plan) is shown at left. The frame walls are of vertical cedar siding in natural color, chimney is whitewashed brick, roof is black-stained wood shingles. Terrace, with seat built round an old apple tree, is handy to the kitchen and living-room, fine for summer dining and stargazing, winter sunning.
Service porch includes a small pit to hold garbage can at floor level, out of the way. Roof of this porch provides a covered way from garage to laundry; in bad weather you can drive the car into the garage and carry your supplies direct to the utility room. Here you'll find a shelf by the door where you can unload parcels and sort them out.
WHILE many of us love the spirit of the old, with its pleasant massing of walls, chimneys and roof lines, we also want to enjoy the benefits of modern engineering. For these Perry M. Duncan, New York architect, has designed this house in a free interpretation of the traditional style. It is so typically American that it would fit into any community in this country with neighborliness and grace. Since the entire house is on one floor level it is low and rambling and hugs the ground.
It has no cellar, rests on a concrete slab and so lends, itself to either floor or ceiling panel radiant heat or to a warm air duct system. Any of these would eliminate radiators. Ceilings throughout are insulated and the floors can be covered with cork, wood parquet, linoleum or asphalt tile, depending on the character of the decorative scheme. Windows are part casement, part the sliding-sash type that run sidewise and do not interfere with screens or draperies.
It's good to know you can furnish this house with old and well-loved things and feel sure they will look right. Here we've selected decorations in French Provincial style-friendly, warm, simple-using colors and fabrics as new as today. You might choose Early American, Victorian or one of those pleasant informal scramblings of comfortable possessions which all of us seem to accumulate willy-nilly.
As you come in the front door and walk down entrance hall toward the living-room, you pass on your left doors to heater room and wood closet; on your right, coat closet. Pausing at the entrance to the living-room you look across through big bay window to the terrace and view. Standing where the arrow indicates you face the fireplace and beyond it the dining corner. Here an American landscape panels the fireplace wall, sets the key for the color scheme; other walls are natural wood finish. Turn farther left and you face door to the sleeping quarters.













.jpg)





Social Plugin